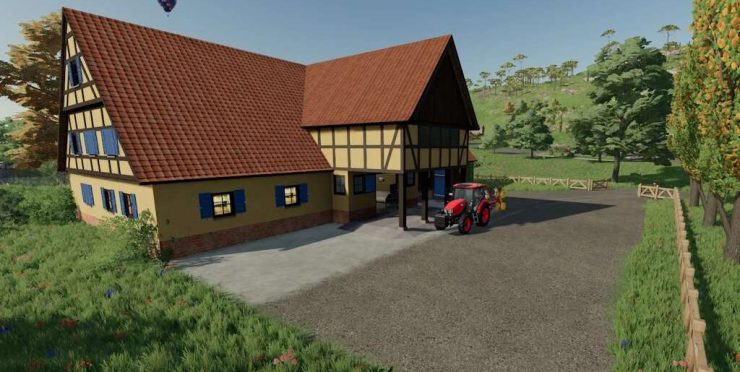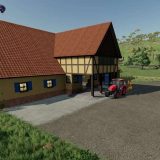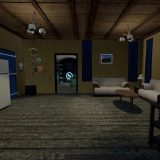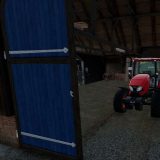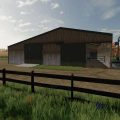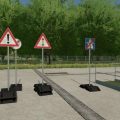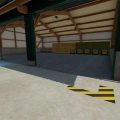The building is located in former East Prussia, in present-day Poland, near the city of Gdansk. The construction of the precinct houses was widespread at that time in the Order of Malta, an area of the former East Prussia.
As the most important feature of a porch house, the forehand is located at a 90 degree angle to the main building at the same first height. The construction of these houses is usually the same. The door of the arbor was only used on special occasions. At weddings, for example, the bride entered the building through the front door, and in the event of a death, one was also carried out through this door. Guests of the house also had the privilege of entering the house through this door. Many of these houses were immediately moved into the “good room” of the house. The arbor was used to store grain, which could be unloaded down by a hatch in the arbor.
Although the main part of the house was kept quite simple and simple by most of the porch houses, the arbor was built in contrast in a particularly beautiful half-timbered construction. Each of the houses was built quite parallel to the road, with the arbor always pointing to the side of the road.
It is divided into three areas:
Residence: Only the living area is accessible Here.
Workshop: Accessible from the drawer: Here is the workshop trigger built-in.
Drawer: Used to store equipment, machines and bales.
Construction costs: 90,000 $
Daily Upkeep 30 $
Shutters are open during the day, closed at night
All doors are animated and could be opened
Lightwitches can be found in all important areas of the building.
Many extras were added, to make the building as authentic as possible

